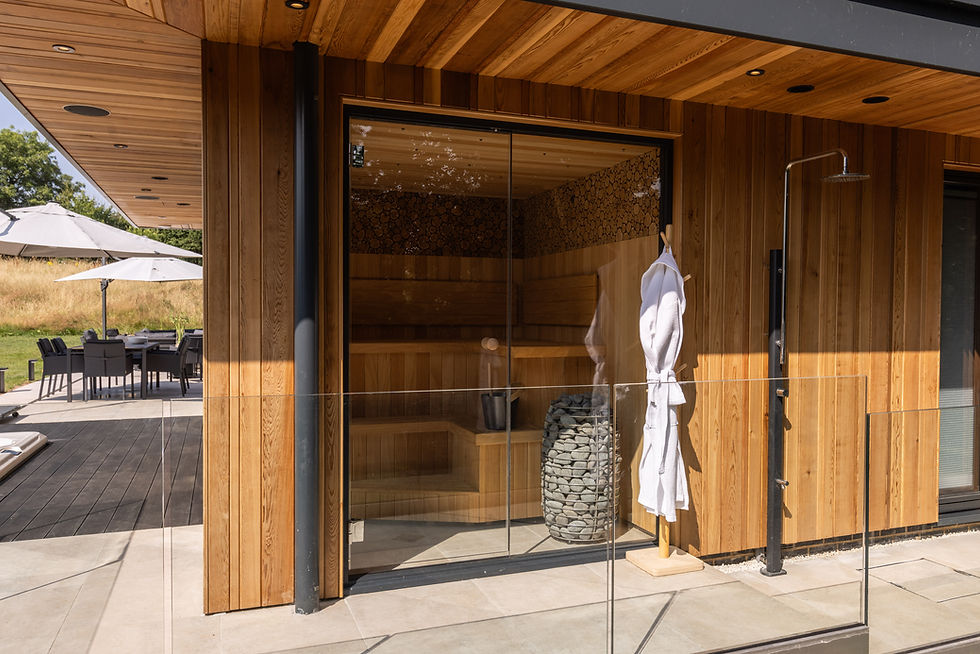Bathroom Bliss Makeover
- kuche&bagno

- Jan 19, 2019
- 3 min read
Updated: Aug 16

Kuche & Bagno were commissioned to transform an outdated master en-suite into a soothing space with a spa feel. This wasn't a particularly large space to work with at just 1.9m wide by 3.2m long, so some thinking about how to maximise the space and how to incorporate clever storage was crucial.
There was a desperate need to update the en-suite bathroom with the original suite installed some eighteen years old in this coach house style property. The existing en-suite had a real wooden plank floor and half height timber cladding to the walls. However the client didn’t use the bath for some years as it wasn’t appealing to use, and the whole suite was difficult to clean with the amount of natural wood present, especially the floor. It was imperative that the new space would be easy to clean and easy to access.
It’s surprising the amount of space available in a standard bathroom, but in most cases a lot of this space is wasted with traditional bathroom layouts. 9 times out of 10 the plumbing can be moved around easily to transform the space, you aren’t restricted to the layout that currently exists in your bathroom and this is something that most people forget.
With this bathroom we made the most of the space available by utilising internal stud walls and incorporating a Geberit wall hung frame and cistern for the toilet. We also added a large niche to allow the basin and furniture to sit back into the wall thus reducing the amount of space the furniture comes out into the room.
Using the space in stud walls is also a great way to hide all unsightly pipes and cables, and avoids having soil pipe boxing which can gather dust over time, leaving you with beautiful clean lines which not only make the space appear larger but also make the space much easier to clean.

Above: Work beings by removing the existing furniture and building the stud wall which houses the Geberit wall hung frame and cistern. Below: Recessing the sink back into the stud wall utilises the space available while additional storage is created with the installation of a bespoke super-sized mirror cabinet manufactured by Springburn Joinery.

Storage was central to the design and the newly formed stud wall was used to house the wall hung WC frame, the box niches to soften the wall and provide storage, as well as the bespoke super-sized mirror cabinets manufactured by Springburn Joinery.


We believe that having a tranquil space in the home where you can completely unplug from social media and media alike is essential for our well-being. A day bed is a great thing where you can relax during the day or evening reading a book which also doubles as a perfect seat to dress or undress and apply creams. It’s then a wonderful treat to use as a whirlpool/spa – it’s just like visiting a spa or health club in your own home and a perfect way to relax.

The lighting scheme was another key aspect and it was also important to get the right colour temperature. The beautiful bathroom chandelier central light fitting gave a softness instead of the norm with stark spotlights, while the special feature low level lighting brings a welcome night light along with lights under the basin for midnight trips to the bathroom.
We used a special metal profile to give the effect of floating walls. This allows for low level LED light detail at skirting level, controlled by a motion sensor it's a perfect night light.

GET THE LOOK
BATH Duravit 2nd Floor Bathtub plus matching Bathtub Covers BESPOKE MIRROR CABIENT AND WALL CUBES Kuche & Bagno WALL MOUNTED BASIN AXOR Uno Select Basin Mixer, Brushed Nickle BASIN VANITY UNIT Duravit L-Cube c-bonded 1200mm basinL-Cube Vanity Unit Wall-mounted
TOILET TOTO SG WashletTECEsquare Flush Plate in Brushed Nickle FLOORING & WALL TILES Luca Porcelain 80x80cm tiles in Limestone CEILING LIGHT Bathroom Origins Crystal Ceiling Light
BESPOKE LOW LEVEL SKIRTING LIGHTING Kuche & Bagno
TOWEL RADIATOR Zehnder Ribbon in Inox finish
ACCESSORIES Bathroom Origins Brushed Steel Robe Hook





Comments